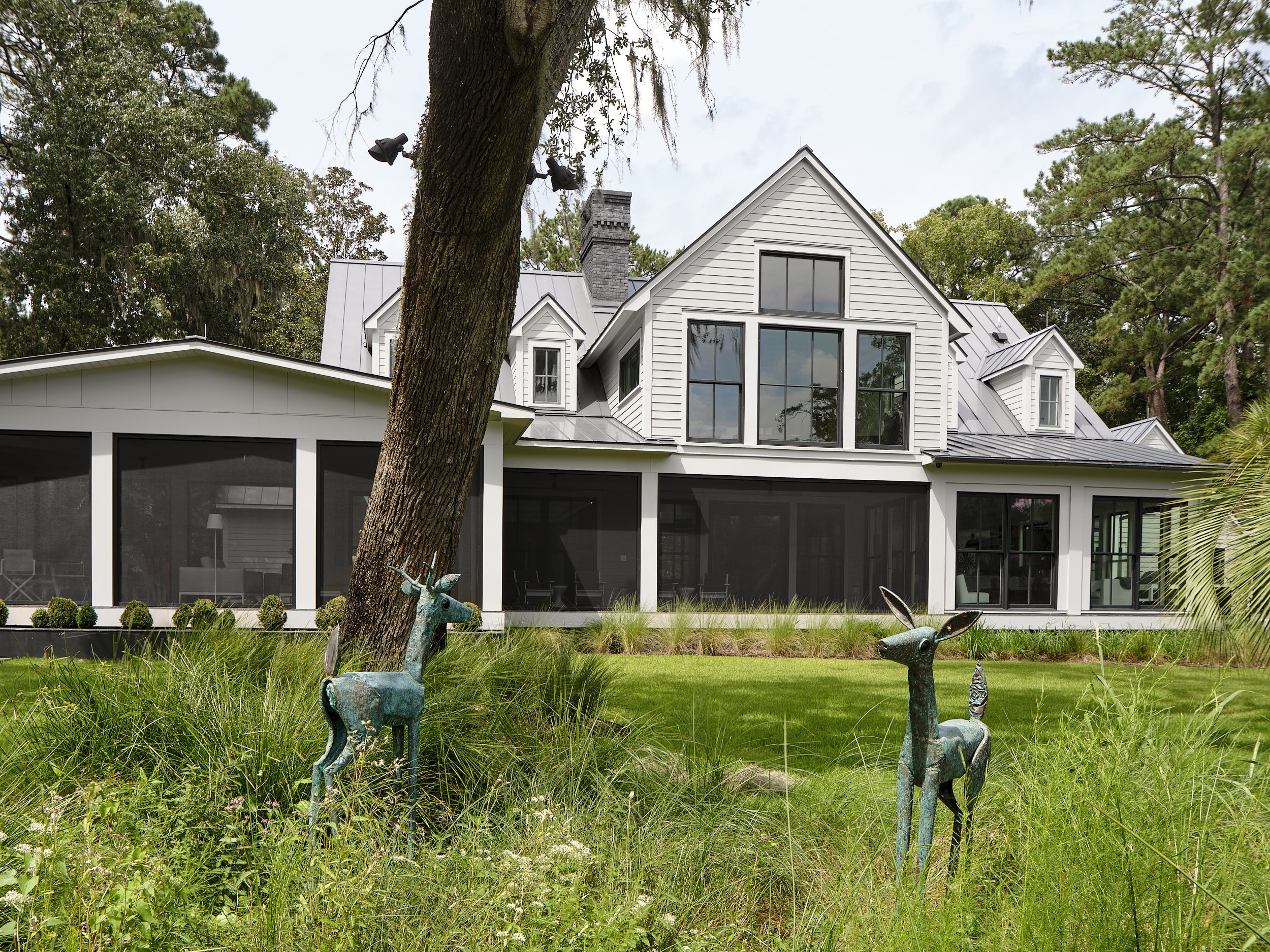Davis Pond Renovation
A Family Retreat Surrounded by Nature.
When our clients came to us, they were thinking long-term: how to turn their Brays Island home into a place where their growing family, three adult children and their families, could all gather, unwind, and make memories together. They wanted to honor the home’s original spirit (which we’d designed back in 1991) but adapt it to new needs. That meant more bedrooms, more shared space, and more ways to have fun without ever needing to leave the property.
We began by reimagining the layout to give each family their own comfortable space, while also creating inviting areas for everyone to come together. A former arsenal, an octagonal outbuilding, was transformed into the heart of indoor activity: a cozy home theater, game room, climbing wall, and whimsical playhouse. We also connected previously separate buildings, making the home easier to navigate and more cohesive for group living.
Inspired by the beauty of the Lowcountry, we added outdoor living areas like a kitchen terrace overlooking the pond, and introduced vernacular elements that root the home in its place. A new guest house recalls the charm of a traditional Freedman’s cottage; the playhouse mimics a classic winnowing shed, with cypress shake siding and child-sized wonder.
Here is a link to some of the before photographs.
-
Contractor
Coastal Signature HomesLocation
Brays Island, SCInteriors
Veronica Hernandez, Ladrillo, Inc
Landscape
Verdant Enterprises
Photography
Kim Smith Photo
Sustainable choices
Throughout the renovation, sustainability guided our choices, from reusing original materials to upgrading systems for energy and water efficiency.
Outcomes























