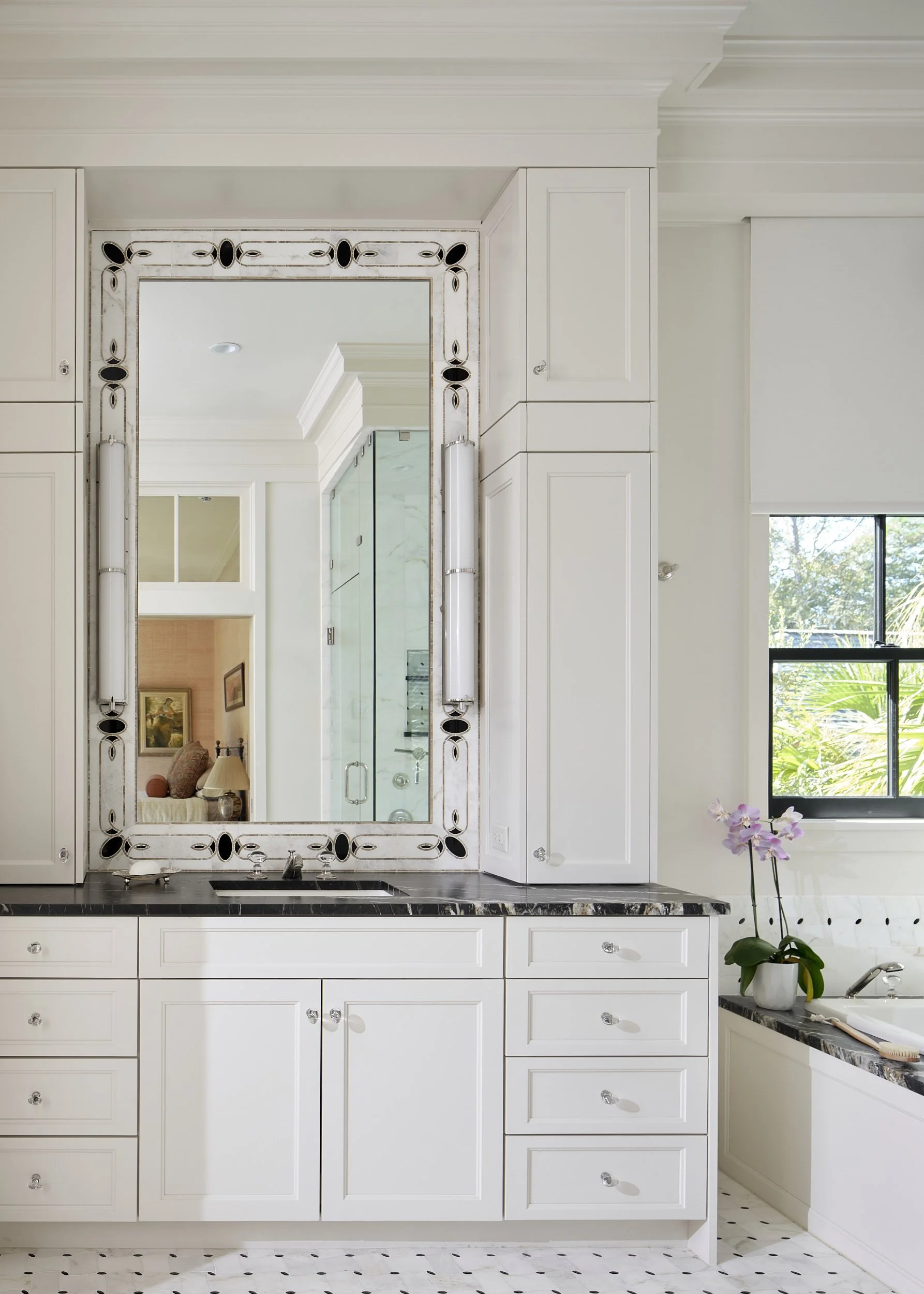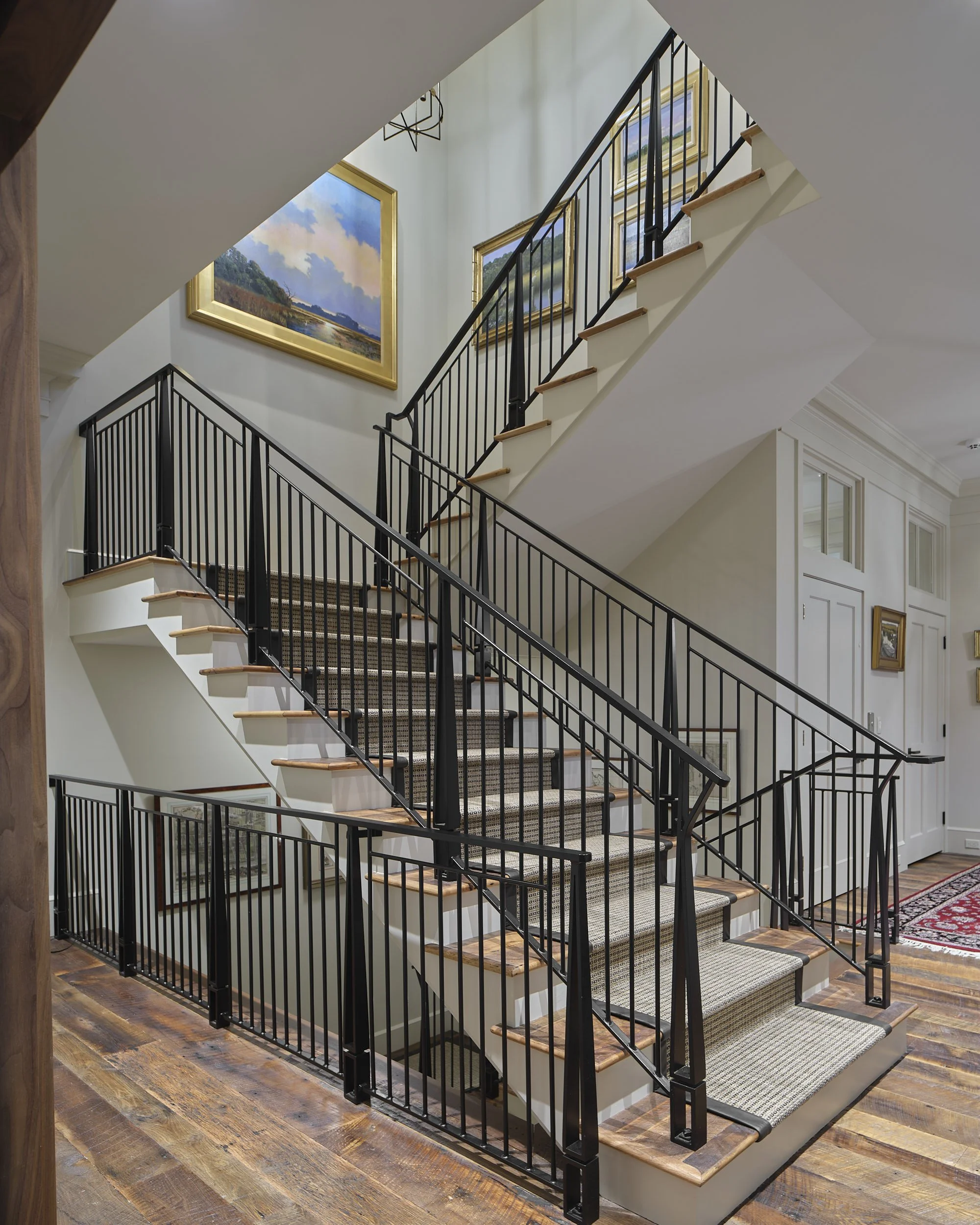Fairway House at Long Cove
Traditional Lowcountry design with refined detailing and sustainable innovation.
Our clients returned to us after we renovated their previous home, this time ready to build a new house from the ground up. They wanted a place where family and friends could gather for long weekends filled with golf, kayaking, swimming, and quiet evenings outdoors. The style is traditional, with a casual elegance and an emphasis on detailing and luxurious finishes. As always, we married the aesthetic and livability requirements with resilient and sustainable design.
-
Contractor
Powell Brothers ConstructionLocation
Long Cove Club, Hilton Head Island, SCPhotography
Kim Smith Photo
Designed for Comfort, Performance, and Connection
The design combines traditional Lowcountry architecture with modern performance and thoughtful craftsmanship. Earth tones and timeless materials ground the interiors, while generous porches and terraces extend living spaces outdoors. Expansive lift-and-slide doors (twenty feet wide by eleven feet tall) open the house to the golf course views and the breezes beyond. Multiple porches and terraces extend the living areas by the pool, off the kitchen, and upstairs off the bedrooms, creating spaces to enjoy the Lowcountry light from morning to night.
Sustainability is built in from the start. The roof’s 18 kW solar array powers the home and feeds a backup battery system to ensure resilience during storms. A geothermal system efficiently heats, cools, and provides hot water for the house and pool, creating a home that’s as energy-efficient as it is beautiful.
Details that Define
Distinctive tilework from Savannah Surfaces, with standout mosaics by Artistic Tile, the Lotus Leaf mosaic by Mosaique Surface Materials, and a plaid mosaic by AKDO
Custom Francois & Co. range hood in cast pewter and brass is a striking focal point of the kitchen.

















