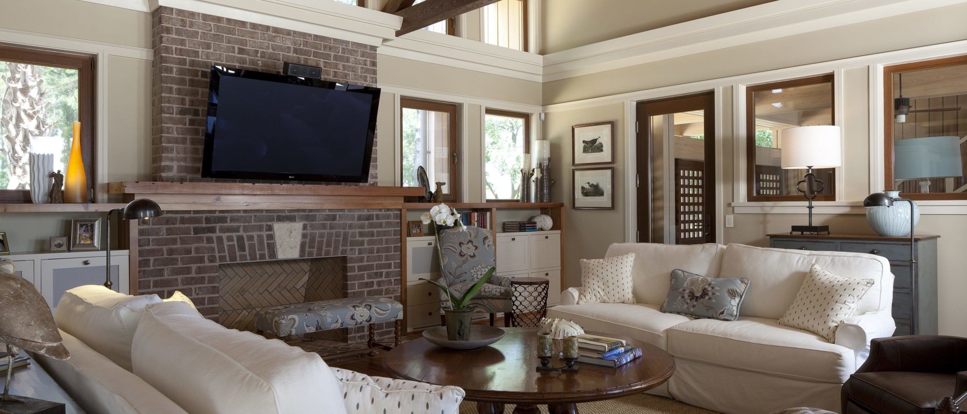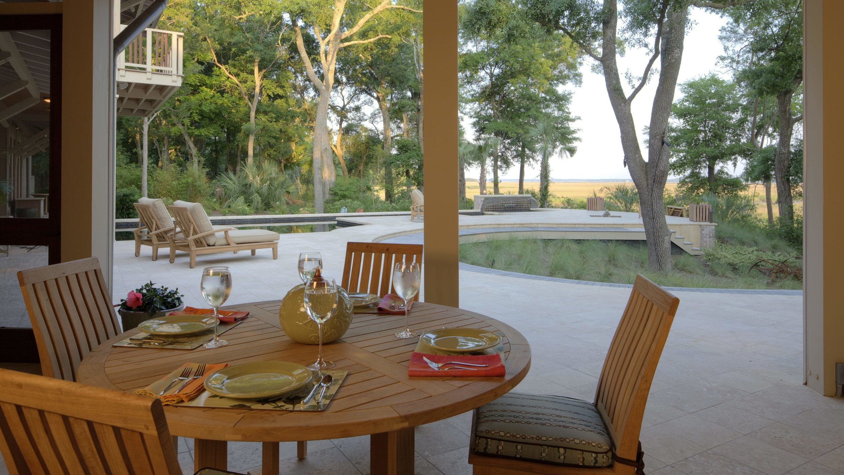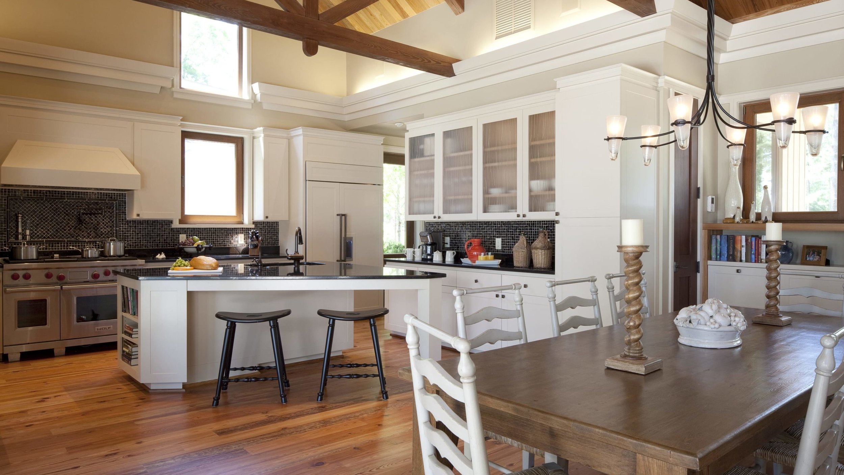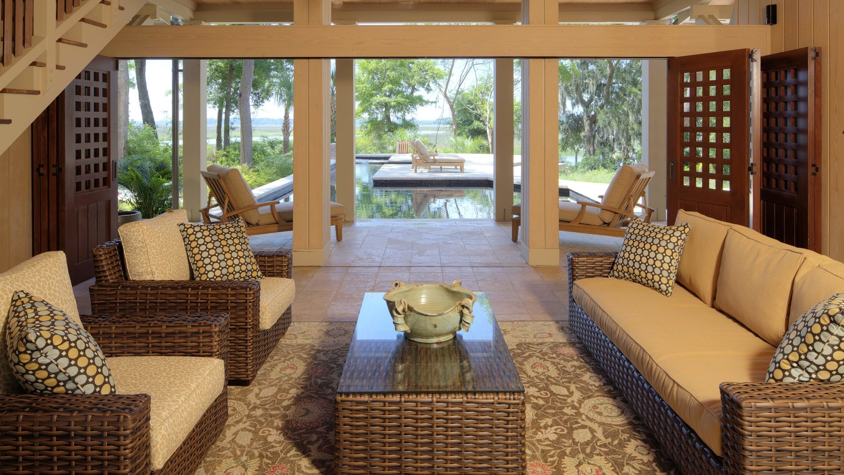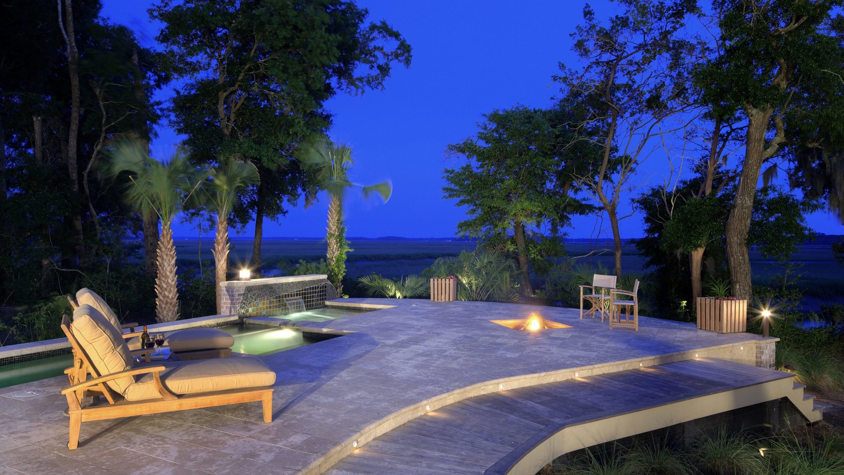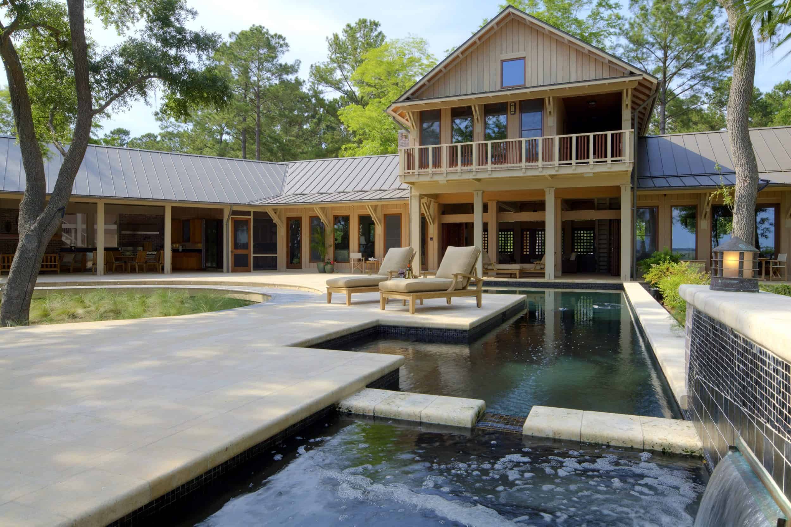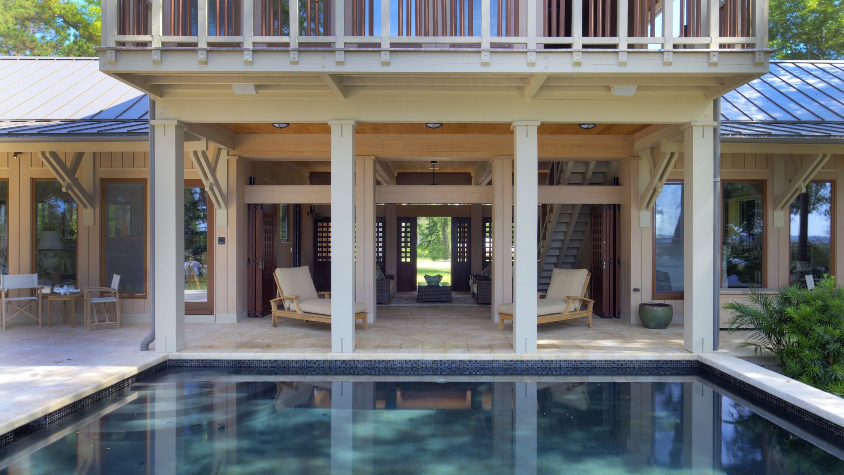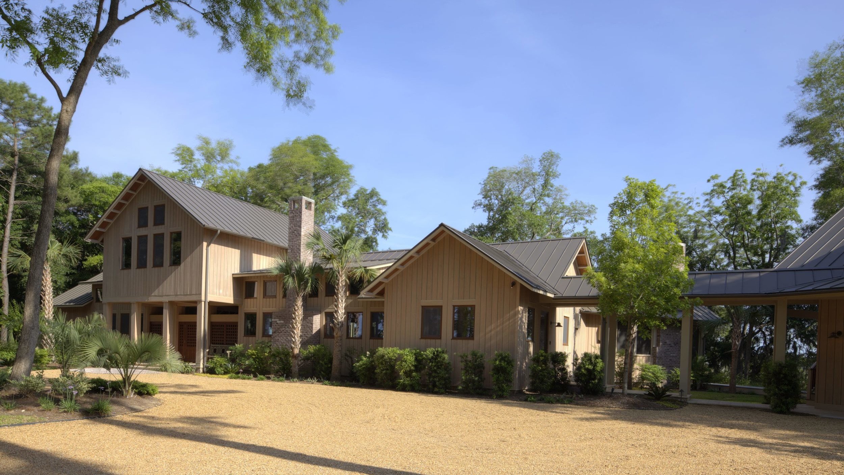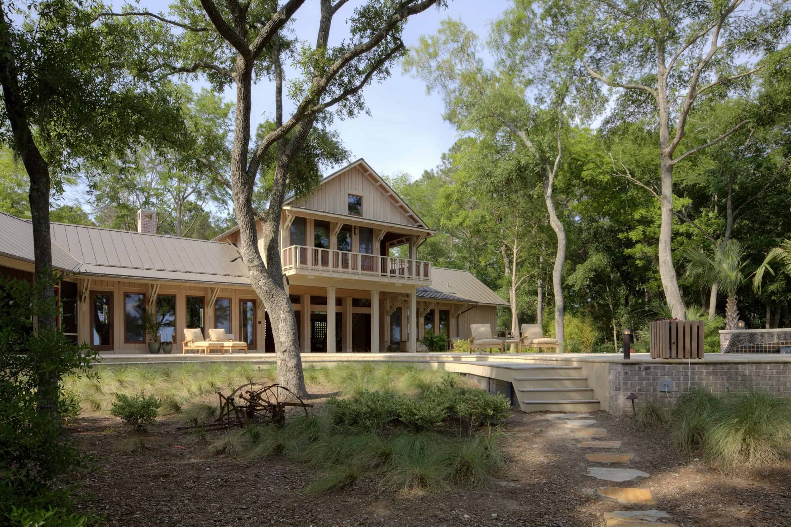Riverfront Dogtrot
Comfortable Outdoor Living, Sustainably..
Our clients came to us seeking a tranquil, sustainable retreat that would immerse them in the beauty of their barrier island site. They wanted a home that was deeply connected to nature, open to the views, responsive to the climate, and respectful of the land’s existing features, including a magnificent live oak. Inspired by vernacular Southern forms, we looked to the dogtrot, a time-honored typology known for its passive cooling and thoughtful separation of space, to guide the design.
Featured in our book Contemporary Southern Vernacular: Creating Sustainable Houses for Hot, Humid Climates
AIA South Carolina Merit Award, 2012
Published in Houses for All Regions by the AIA Custom Residential Architect Network
-
Awards
Houses for All Regions: CRAN Residential Collection, Images Publishing September 2014
2012 AIA SC Robert Mills Merit AwardContractor
Brunson ConstructionLocation
Beaufort, SCStyle
Contemporary VernacularPhotographer
John McManus
Rooted in Vernacular Form
Reimagining the “two pens and a passage” concept, we created a modern dogtrot layout with the open-air passage as both a foyer and sitting room. This breezeway connects the great room on one side and the master suite on the other. The central space is flanked by a secure perforated steel wall and door in front, and a folding perforated wall at the rear, allowing breezes to pass through when open, and peace of mind when closed.
Shaped by the Land
A curved terrace wraps around the central live oak and leads to a lap pool and spa, drawing visitors immediately into the landscape. Retractable screened porches are angled to frame long views down the river. A boardwalk surrounds the terrace, stepping the grade transition and eliminating the need for guardrails, further blurring the line between indoors and out.
Inside, the light-filled great room features operable windows, transoms, and high ceilings for passive ventilation. The deep bracketed overhang on the south elevation is carefully calculated to block harsh summer sun while admitting winter light.
Sustainable by Design


