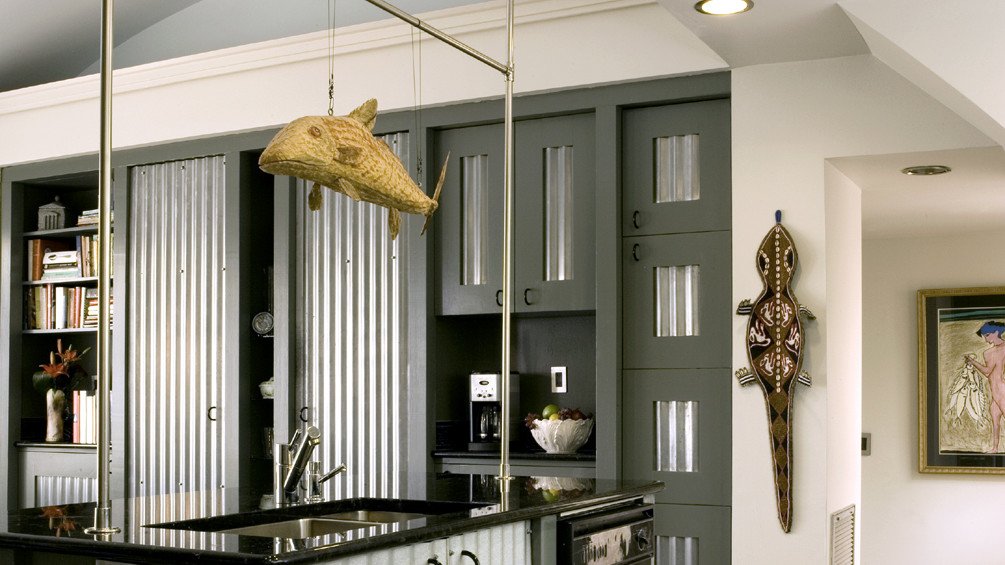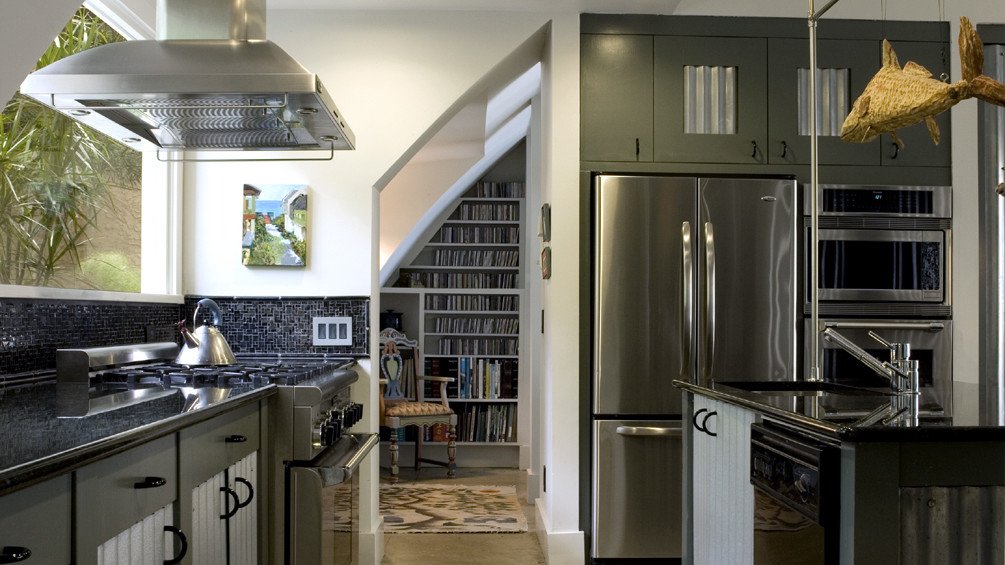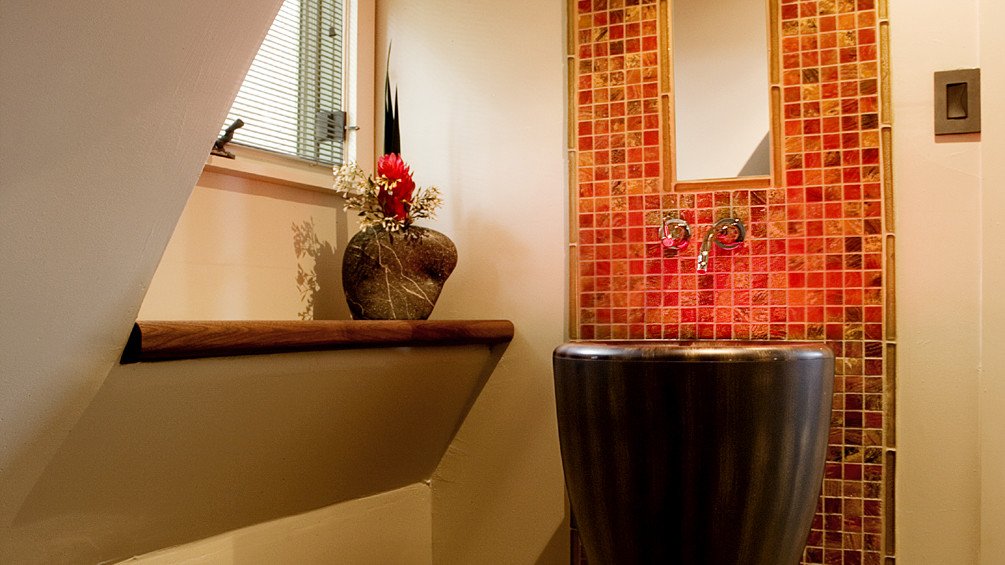Quonset Hut Renovation
Living Laboratory: The Quonset Hut
When we purchased this former rental property in 1982, we were struck not only by the quirky charm of the 1947 Quonset hut, but by the opportunity it held. Originally erected by Mr. Libeonka after returning from WWII, the hut had fallen into disrepair, misplaced additions, shag carpeting, and floors below flood level. Though we briefly considered demolition, we saw the potential for something much more compelling: a home that would become both our residence and our long-term experiment in sustainable, creative design.
Featured in our book Contemporary Southern Vernacular: Creating Sustainable Houses for Hot, Humid Climates
AIA South Carolina Merit Award, 2011
Southern Living Magazine Best Renovation, 2009
-
Awards
2011 AIA SC Merit Award
Best Renovation of 2009
Southern Living MagazinePhotographer
Atlantic ArchivesLocation
Beaufort
Inventive Reuse
Our approach was hands-on, inventive, and budget-conscious. We stripped the Quonset hut to its steel bones, removed the oversized fireplace, and reinforced the frame to withstand hurricane-force winds. Around the original curved shell, we added three small structures, bedroom wing, guest suite above a garage, and connecting screen porch, creating a protected courtyard around a grand old oak tree.
From the beginning, we treated the renovation as an experiment in sustainability. Materials were reused wherever possible, fencing made from our daughters’ dismantled treehouse, old kitchen cabinets repurposed in the laundry room, and salvaged cypress throughout. Locally sourced and non-toxic finishes were chosen for their durability and health benefits.
Design Inspired by the Shell
Inside, we addressed the awkward asymmetry of the ¾ Quonset with a crown that unified the ceiling plane. Side areas became useful nooks, reading spots, powder room, kitchen, and closets. Our “redneck Scarpa” stair treads ring out with a distinct metallic sound, letting us know when guests have arrived. The living and dining areas open onto a large terrace anchored by a granite table of our own design, seating twenty.
Ongoing Experiment




























