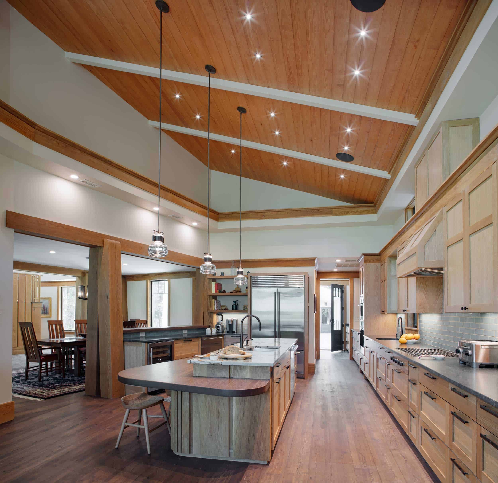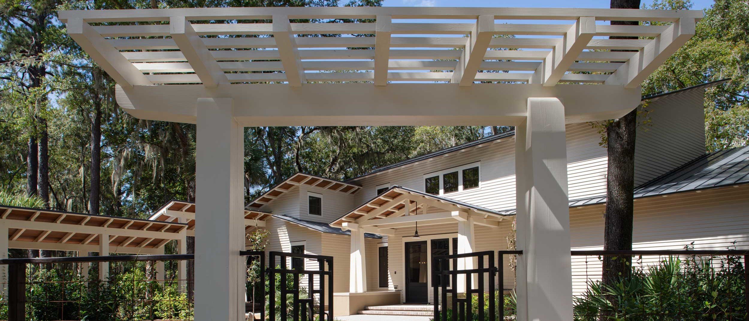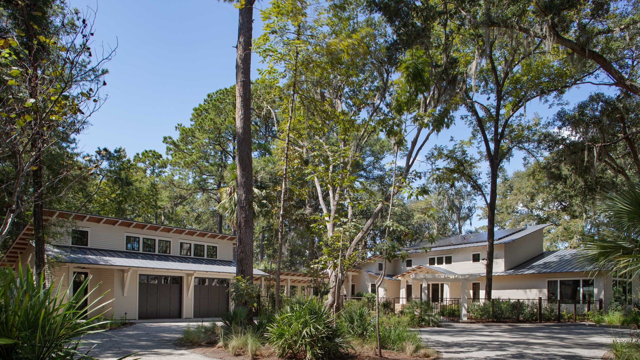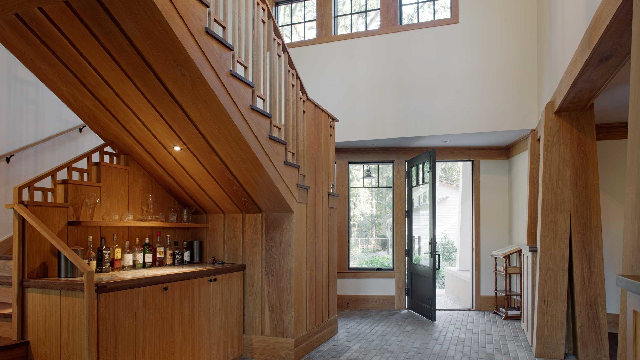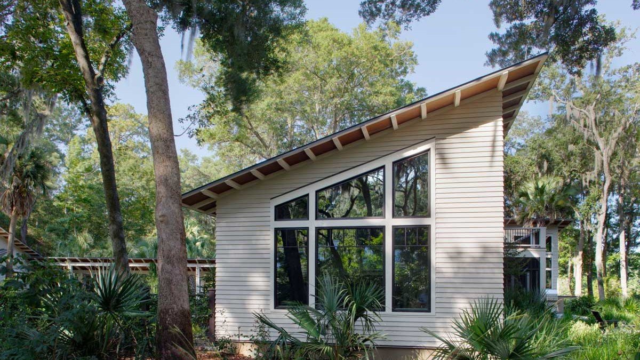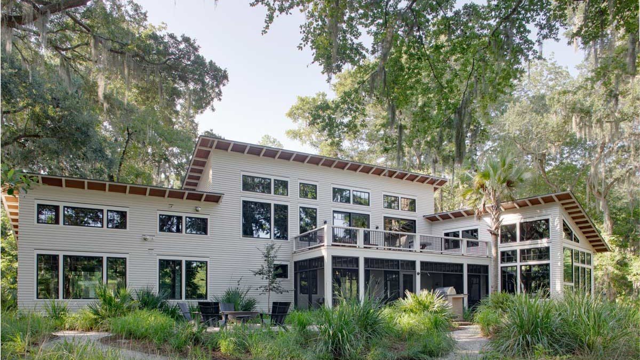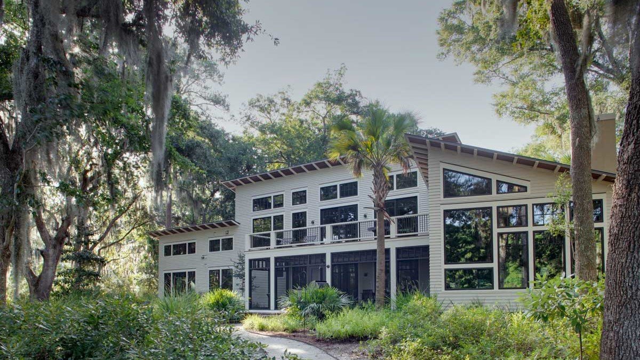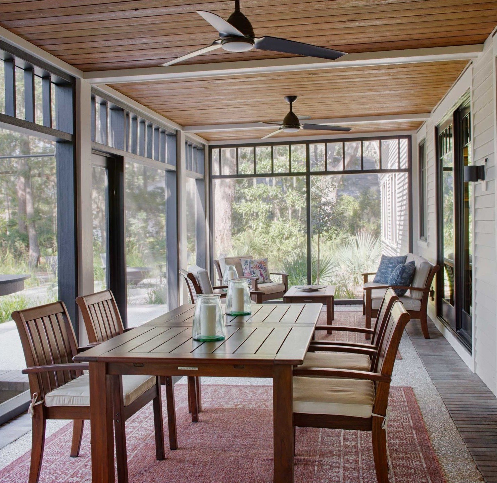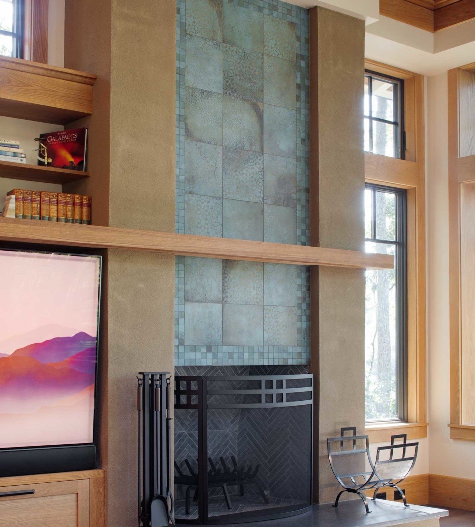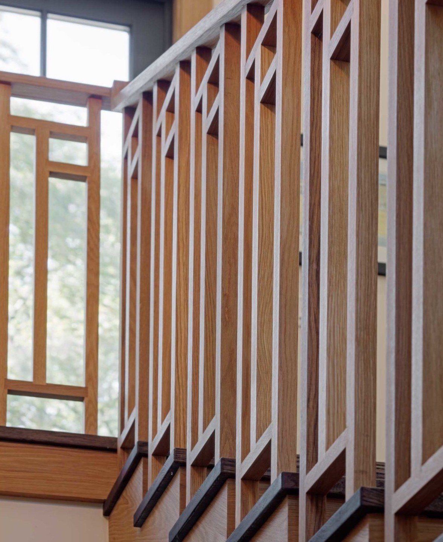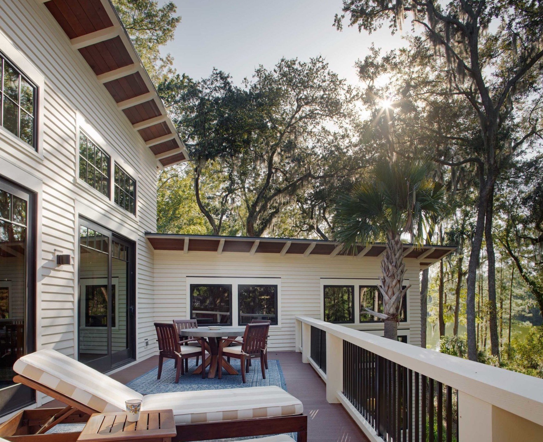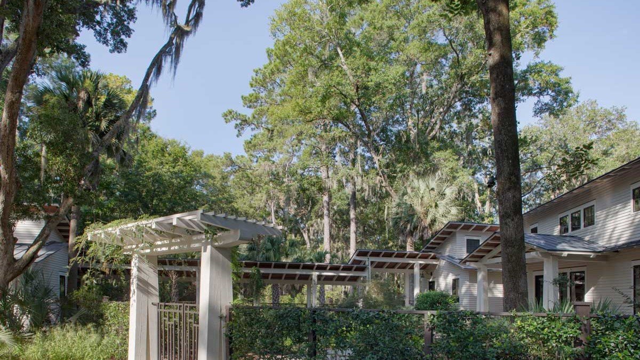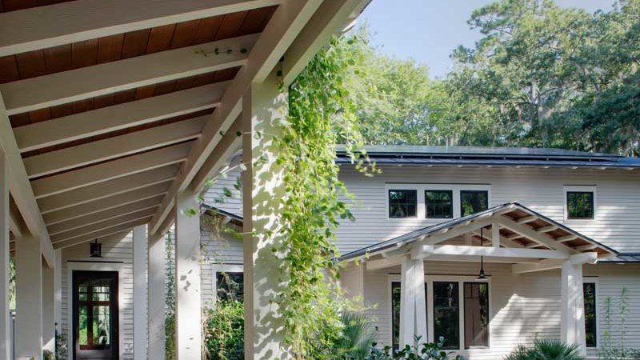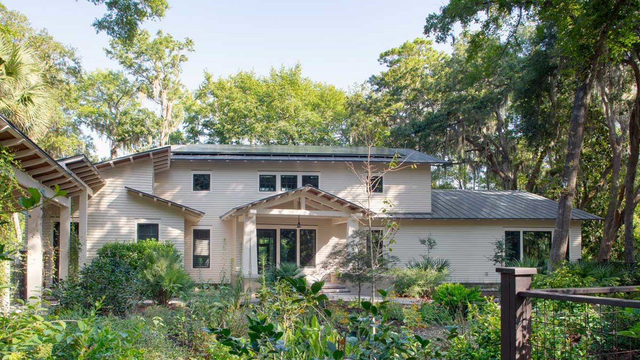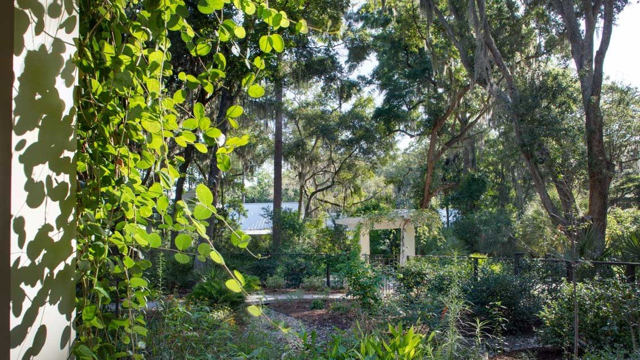High Performance at Spring Island
Solar Powered, High Performance House
From the beginning, this home was envisioned as a place where a classic Stickley sofa could sit comfortably in a space filled with natural light. The goal was to blend timeless craftsmanship with modern living, creating a home that felt rooted in tradition while fully embracing energy efficiency and simplicity. The clients wanted something that honored handcrafted design, felt deeply connected to nature, and supported their long-term sustainability goals, even ones they hadn’t imagined yet.
“We are thrilled with the job that Frederick + Frederick did in designing our new home. They really listened to us, marrying our design interests with the low-country vernacular of the region, as well as the opportunities of the building site. The result is a home that is visually exciting but also very livable. We really enjoyed collaborating with Jane and Michael on the project.” - Randy Rogers
Featured in our book Contemporary Southern Vernacular: Creating Sustainable Houses for Hot, Humid Climates
-
Contractor
Esposito Construction, Inc.Location
Spring Island, Beaufort, SCStyle
Contemporary VernacularPhotographer
Atlantic Archives
Craftsman Inspired; Modernized
The design takes its cues from the Craftsman era and the Lowcountry vernacular. A T-shaped floor plan, oriented east-west, gives every room windows on two sides, inviting in soft light and encouraging cross ventilation. The layout is slanted just slightly on the lot to frame a majestic live oak, with rooflines that reach toward pond views and north light.
Inside, a modern interpretation of Arts & Crafts sensibility comes to life: oak cabinets, handmade celadon tile, and a striking Skyfall granite island create a natural palette that echoes the landscape. A long run of kitchen cabinetry flows into a contemporary take on a Craftsman fireplace, linking form and function. Subtle gestures, like leaf-patterned shower tiles and abstract fireplace tile that evokes the movement of water, tie the interiors to the surrounding site.
Performance-Driven by Design
The home’s performance is as carefully considered as its aesthetic. We designed the HVAC system in-house for optimal efficiency, and guided the clients through the possibilities of renewable energy. Though they hadn’t originally considered solar, we presented a clear return-on-investment analysis that showed how a photovoltaic array and powerwall battery could replace a traditional generator while paying for itself within a decade.
Craftsman Inspired - Modernized

