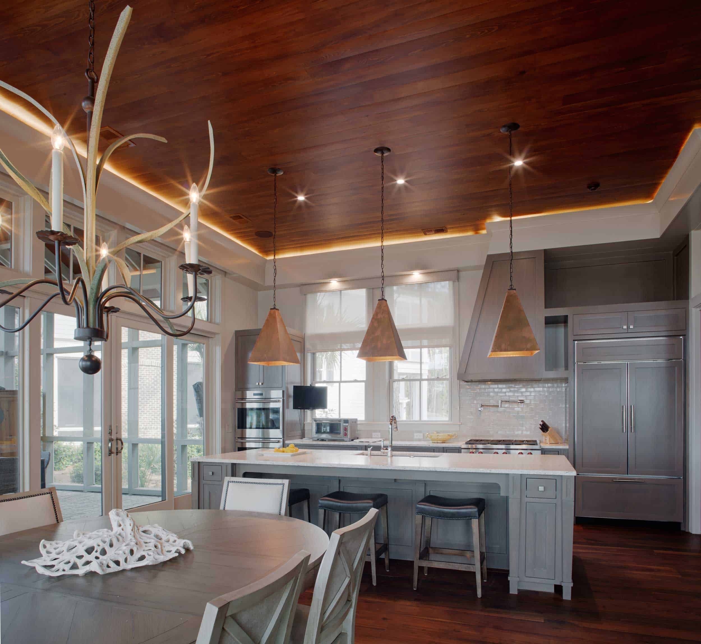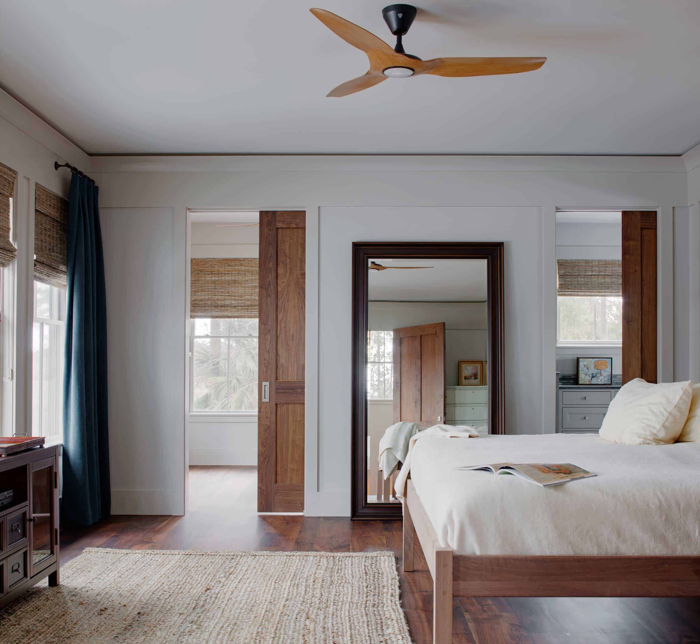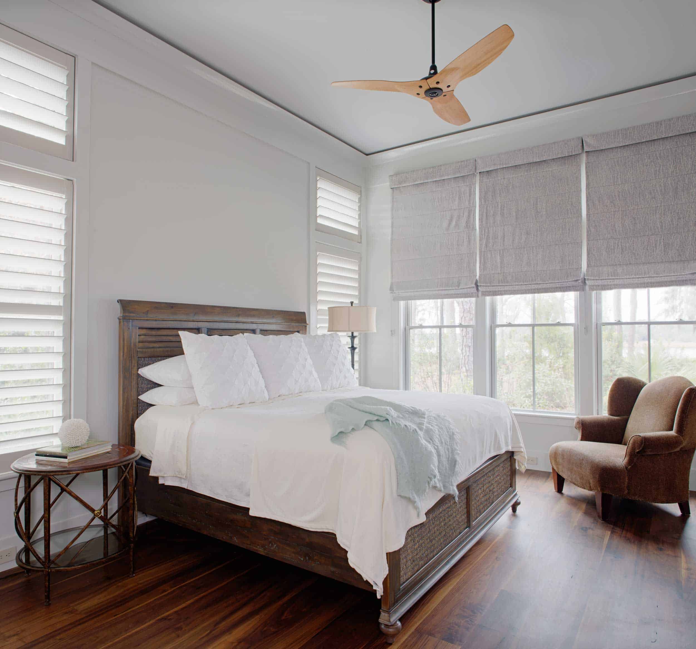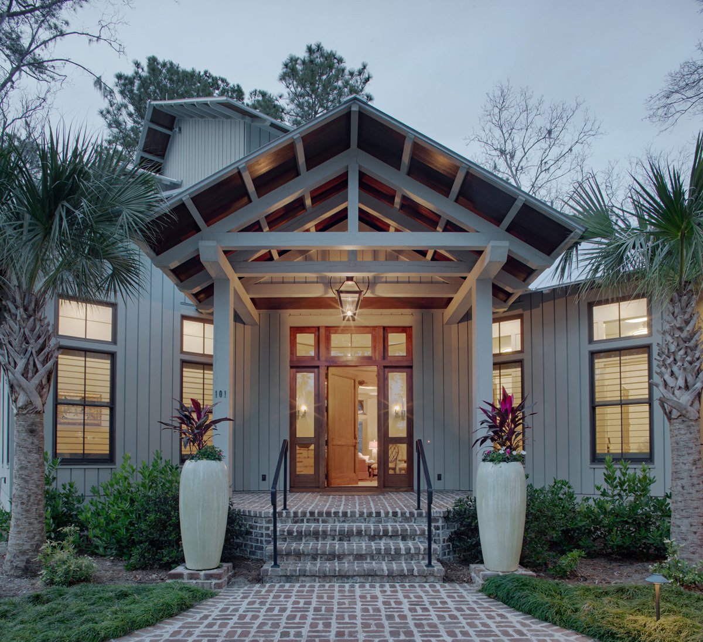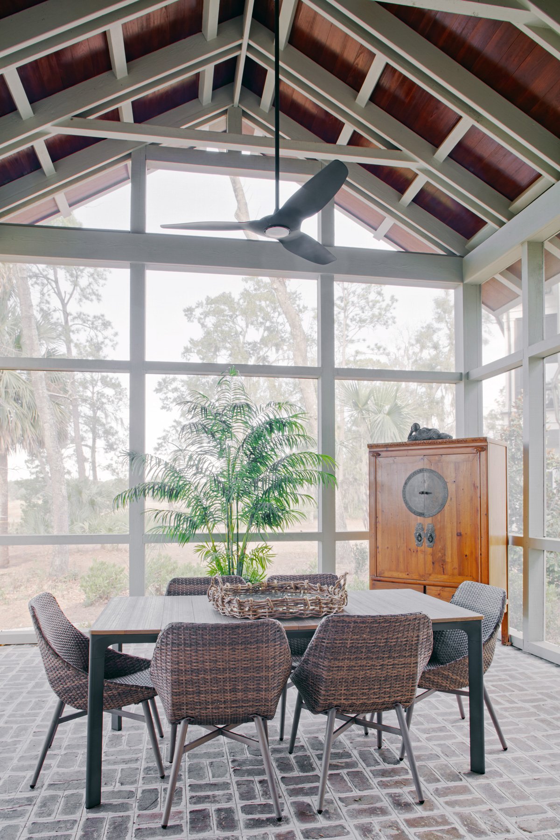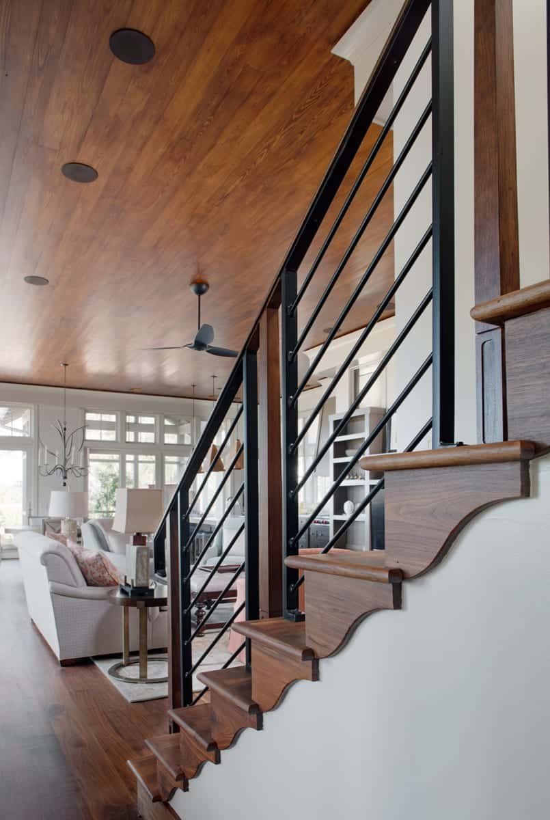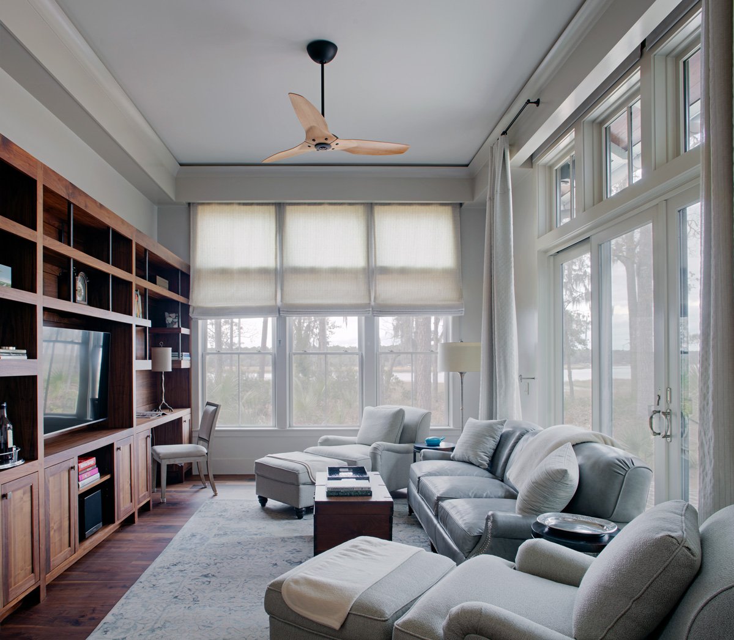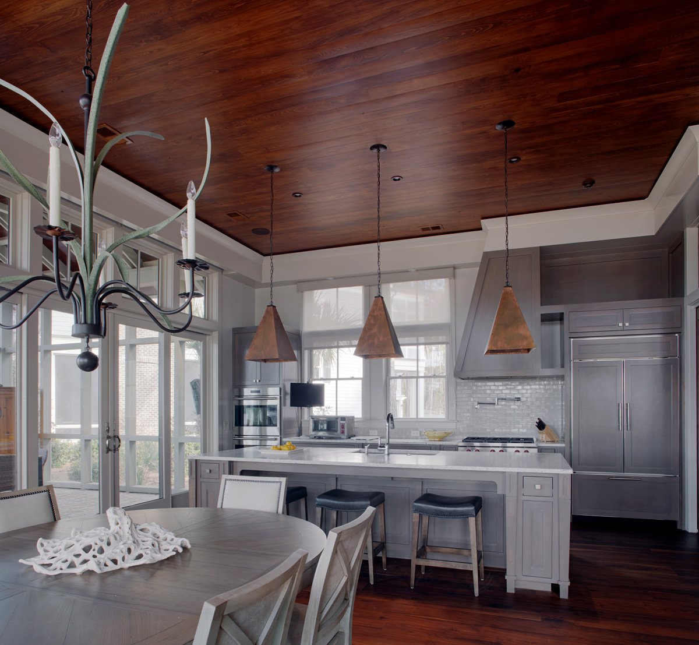Palmetto Bluff Retreat
Shaped by the River
From the beginning, the goal was clear, create a home that embraces the breathtaking setting on the banks of the May River. The clients wanted to feel fully immersed in the landscape, with uninterrupted views, seamless indoor-outdoor flow, and a design that honored the rhythms of the Lowcountry. More than just a house, they envisioned a retreat,a peaceful, light-filled refuge that would support an active lifestyle rooted in the natural beauty surrounding them.
-
Contractor
Clements ConstructionLocation
Palmetto Bluff, Bluffton SCStyle
TraditionalPhotographer
Atlantic Archives
Lowcountry Lifestyle
Rather than impose a rigid form on the site, the design bends with the river’s edge, subtly angling and curving to open the home to the marshes while screening neighboring houses from view. This tailored orientation allows nearly every room to frame the water, inviting light, breeze, and views deep into the interior. The result is a house that lives in harmony with its site, echoing the river’s fluid movement.
To support the clients’ active routines, we created a custom “sports foyer”, a well-organized transition space that keeps cycling, kayaking, and outdoor gear accessible but discreet. A dedicated yoga and exercise room provides space for wellness, while expansive porches and shaded outdoor areas extend the living space into the landscape. Even utilitarian spaces are designed with care: dual garages and an efficient driveway layout support daily use while keeping the focus on the views beyond.
Crafted for Calm


