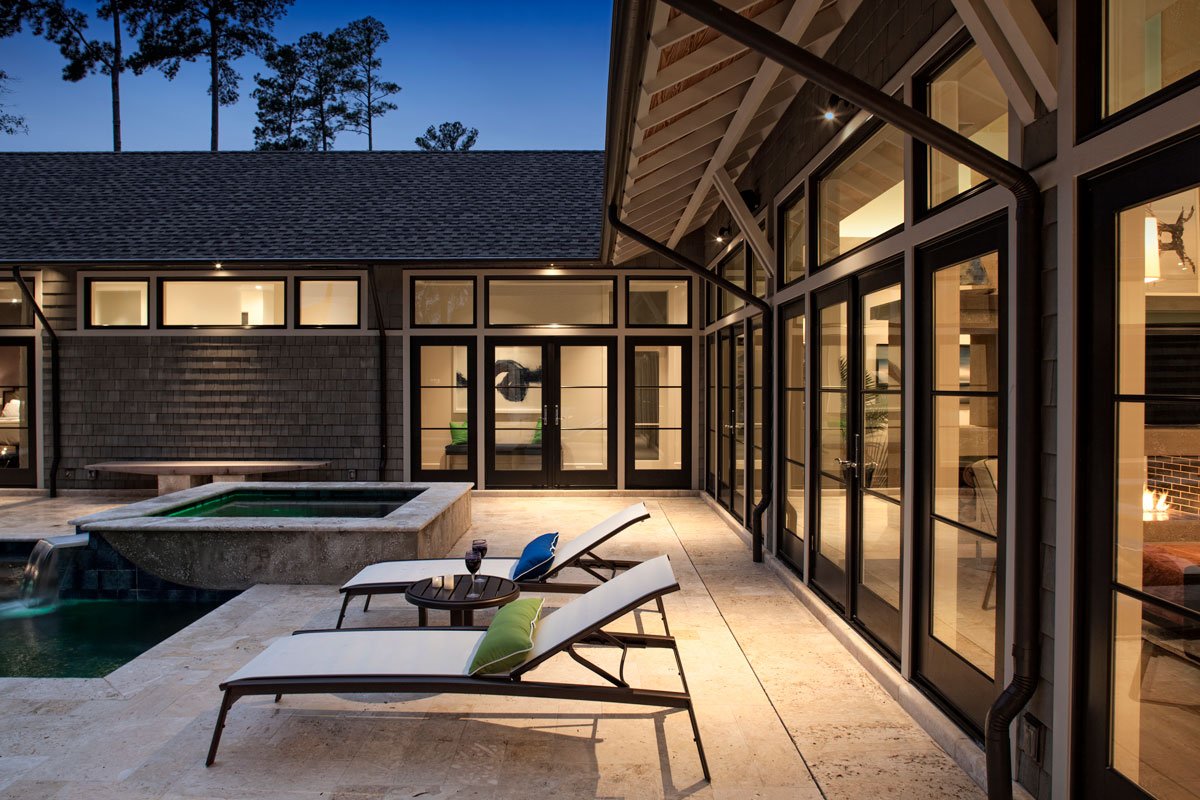Berkeley Hall Contemporary Home
A Contemporary Sanctuary in a Sea of Sameness
In a neighborhood dominated by oversized, traditional homes, this light-filled modern retreat quietly redefines what a retirement home can be. The goal: create a private, contemporary haven that lives beautifully and performs brilliantly, without drawing unnecessary attention, yet unmistakably distinct in its design integrity.
”The Fredericks listened to our vision for our retirement home and within a few weeks, we were provided sketches that blew us away. Many of our friends have stated that our house is their favorite in all of the development.” - Ray Skwarek
-
Contractor
Howell BuildersLocation
Bluffton, South CarolinaStyle
TransitionalPhotographer
John McManus
Designed for Aging in Place
A detailed site analysis guided the entire design process. The L-shaped house was strategically sited to optimize views of the golf course while maintaining privacy from neighboring homes. We studied the path of the sun to take full advantage of warming winter rays while minimizing heat gain in the summer, creating a naturally bright home that doesn’t rely on artificial lighting during the day. Nearly all lighting is LED to reduce energy loads and keep the interior cool.
The one-story layout supports aging in place, with wide doors, large rooms, and a curbless shower. Indoor and outdoor spaces blend seamlessly, expanding the living area with a spacious terrace, swimming pool, and screen porch that can be enjoyed nearly year-round in the Lowcountry climate.
Built for the Coast — And the Future













