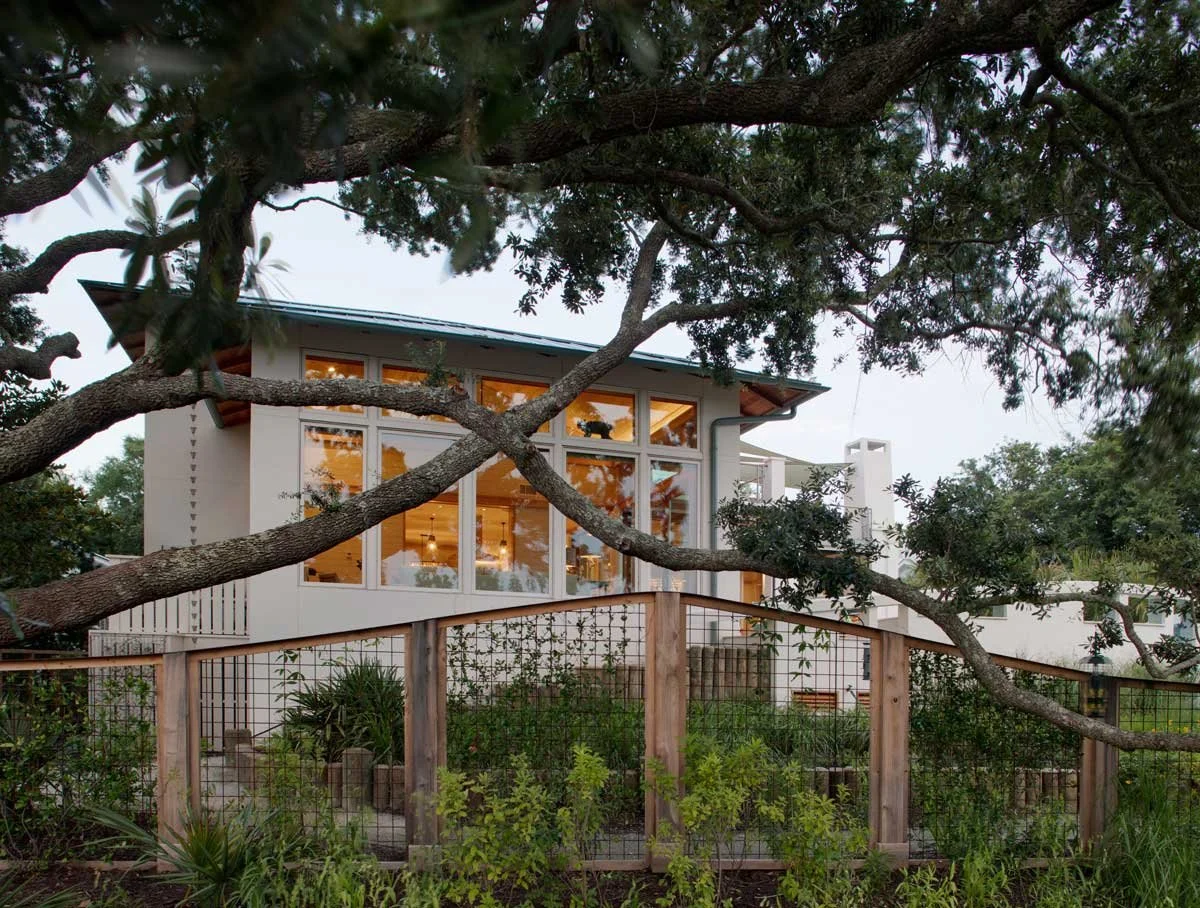
Frequently asked questions.
About Our Services
-
We primarily serve the South Carolina and Georgia lowcountry, including Charleston, Beaufort, Hilton Head, Bluffton, Savannah, St. Simons Island, and Florida. We occasionally take on projects outside this region for the right fit.
-
We specialize in both custom new home design and renovations, including historic preservation projects. From complete home additions to kitchen remodels and aging-in-place modifications, we handle projects of all scales.
-
With 35+ years of lowcountry experience, we specialize in climate-responsive design that handles heat, humidity, and hurricanes. We're experts in sustainable building practices, have written a book on Southern vernacular architecture, and provide full-service project management from design through construction.
Design Process & Timeline
-
Our process typically includes: initial consultation and site analysis, schematic design, design development, construction documents, permit assistance, and construction administration. We involve you at every step to ensure the design reflects your vision and lifestyle.
-
Design typically takes 5-7 months depending on project complexity. Simple renovations may take 2-3 months, while complex custom homes or historic renovations can take 6-9 months. We'll provide a detailed timeline during our initial consultation. The actual construction usually takes 14 to 16 months depending on the size of the house.
-
Yes, we work with the general contractor for the permit submissions and coordinate with building departments. We also navigate architectural review boards (ARBs) in planned communities and historic districts, which is often one of the most valuable services we provide.
Hurricane & Climate Concerns
-
We design all coastal homes to exceed current building codes for wind resistance (at least to 140+ mph). This includes impact-rated windows, reinforced connections from roof to foundation, elevated structures above flood levels, and proper drainage systems. We recommend that our houses to be IBHS Fortified certified.
-
We elevate all homes above base flood elevation (often an additional 2 or 3 feet for safety), design proper stormwater management, use flood-tolerant materials below potential flood levels, and include hydrostatic vents where required. We stay current on changing flood maps and sea level projections.
-
Our designs emphasize natural ventilation, strategic window placement, deep overhangs for sun protection, raised foundations for airflow, and high-performance building envelopes. We often incorporate traditional elements like dogtrots and covered porches that provide natural cooling.
